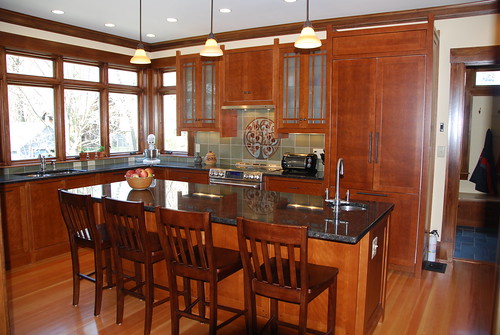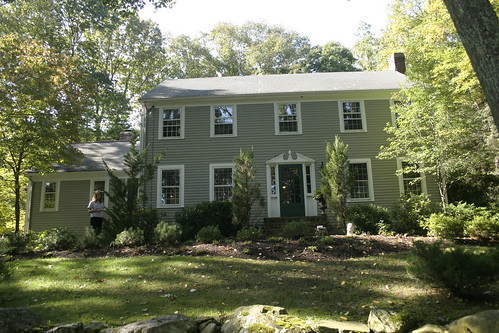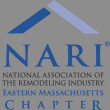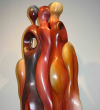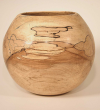These photos illustrate some of the steps in our design and construction process. You can read more about it here. This family asked MGZ to design and build some badly needed additional space. They had outgrown a fifteen year old family room addition and kitchen renovation and needed a garage for convenience and storage. We […]
This first floor addition and renovation project added an elegant new wing with laundry, mudroom and bath to this beautiful stucco home.
Although this beautiful Federal style home received a major facelift with the restoration of the side porch, new windows, siding, new rear deck and pergola, the most dramatic change occurred within. The first floor dining room, rear office and sunporch were opened up to form a greatroom, overlooking the magnificently landscaped rear yard.
This portfolio contains kitchens and bathrooms in a variety of styles, both as individual jobs and as a part of larger renovation projects.
This family had recently moved into a large, architecturally diverse and interesting home that had many beautiful features. Unfortunately, the kitchen was not one of them. The house also lacked a functional rear entry and mudrooom. The project consisted of a side mudroom addition and complete kitchen remodel, opening the kitchen to the adjacent dining […]
These decks and porches, in very different styles, make the transition from inside to out.
View the full design-build process in the portfolio below
This custom farmhouse includes 6,000 square feet of living space with an attached horse stable. It is designed around a two story foyer and open plan family room with adjoining kitchen and dining area, contains bedroom and office space on two levels, and is climate controlled with a state of the art heating and cooling […]
The Jenckes store museum required an historical restoration of the monitor skylight, which had been leaking and deteriorating for many years.
Our client in Sherborn, Massachusetts had for many years looked forward to changing the unimpressive, stock front entry of her colonial style home. She wanted a more authentic entryway that would add interest and substance to the front elevation and upgrade other front elevation details at the same time. And she wanted it for the […]
This project included a family and breakfast room addition that opened up views to the sweeping rear yard. The existing kitchen was renovated and in turn, opened into the newly created space beyond. A mudroom, half bath and laundry were also added and a bonus second floor walk-in bedroom closet was created below the addition […]
This addition was added above a ranch style home, creating a light filled, open space for the owner’s passion.
MGZ, as builder, collaborated with architect Robert Stein to create this challenging project. The existing house was situated on a long, narrow lot which required greater coordination and logistical attention than the average renovation. The construction was unusually extensive, requiring the owners to temporarily relocate to another home during part of the process. When they […]
A full second floor was added to what was originally a ranch style home, creating space for a growing family and accomplishing a complete exterior and interior transformation. MGZ had previously renovated the basement of this home and added a badly needed side entry and mudroom addition.
We have the capacity to create beautiful, furniture quality cabinets (built-in and free-standing) and other casework in our custom cabinet shop. We can match existing pieces or create custom designed works in your choice of style, wood species, stain or color.
Miscellanous design and construction projects that may be of interest. Please see individual photo descriptions for more information.






