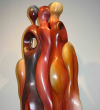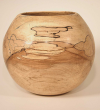This custom farmhouse includes 6,000 square feet of living space with an attached horse stable. It is designed around a two story foyer and open plan family room with adjoining kitchen and dining area, contains bedroom and office space on two levels, and is climate controlled with a state of the art heating and cooling system. It features three decks, a partly recessed second floor balcony off the master bedroom suite, abundant skylights, and a unique third floor observation deck. Large windows throughout frame panoramic views of the surrounding fields and fill the rooms with light. The 1,500 square foot horse stable with three stalls, a washroom, feed room and tack room, is connected to the house through a side hallway for easy indoor access.
Please continue to Page 2 for photos of the completed project.









