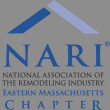These photos illustrate some of the steps in our design and construction process. You can read more about it here.
This family asked MGZ to design and build some badly needed additional space. They had outgrown a fifteen year old family room addition and kitchen renovation and needed a garage for convenience and storage.
We met the challenge of blending an existing house, and old and new additions together to create an expanded and fully remodeled kitchen, a new oversize garage with a large family room above and a screen porch and stone patio to the rear. All are connected by a new centrally located mudroom/rear foyer with ample storage.
We were able to give them the space and function they required while maintaining the scale and integrity of the existing structure.









